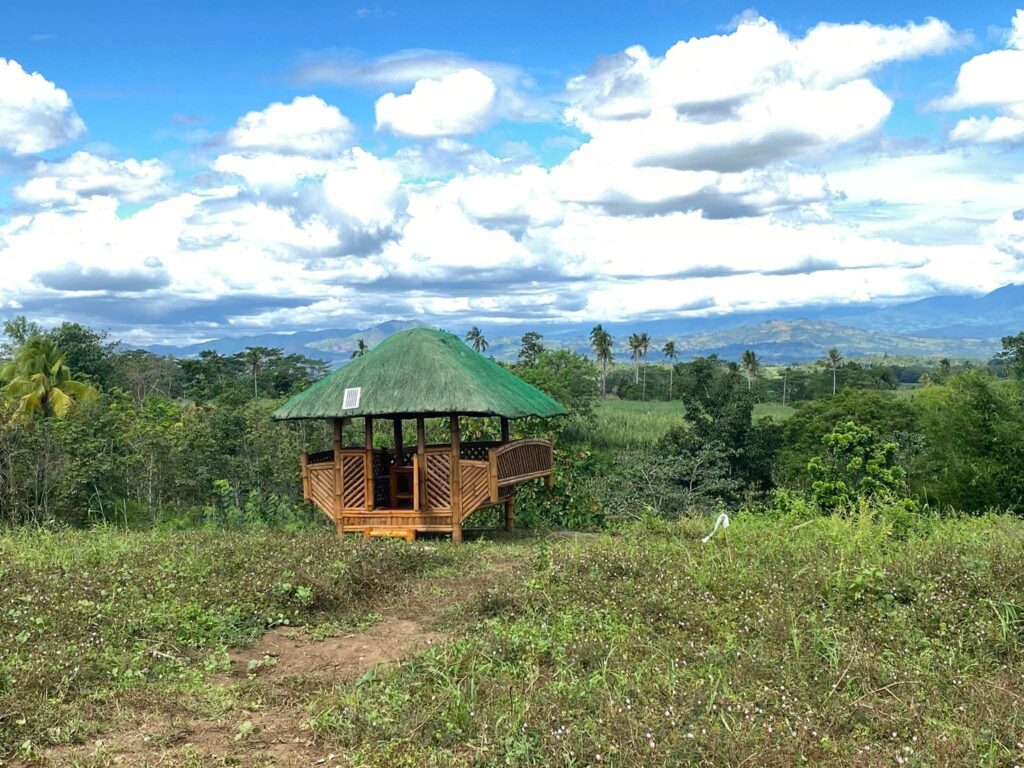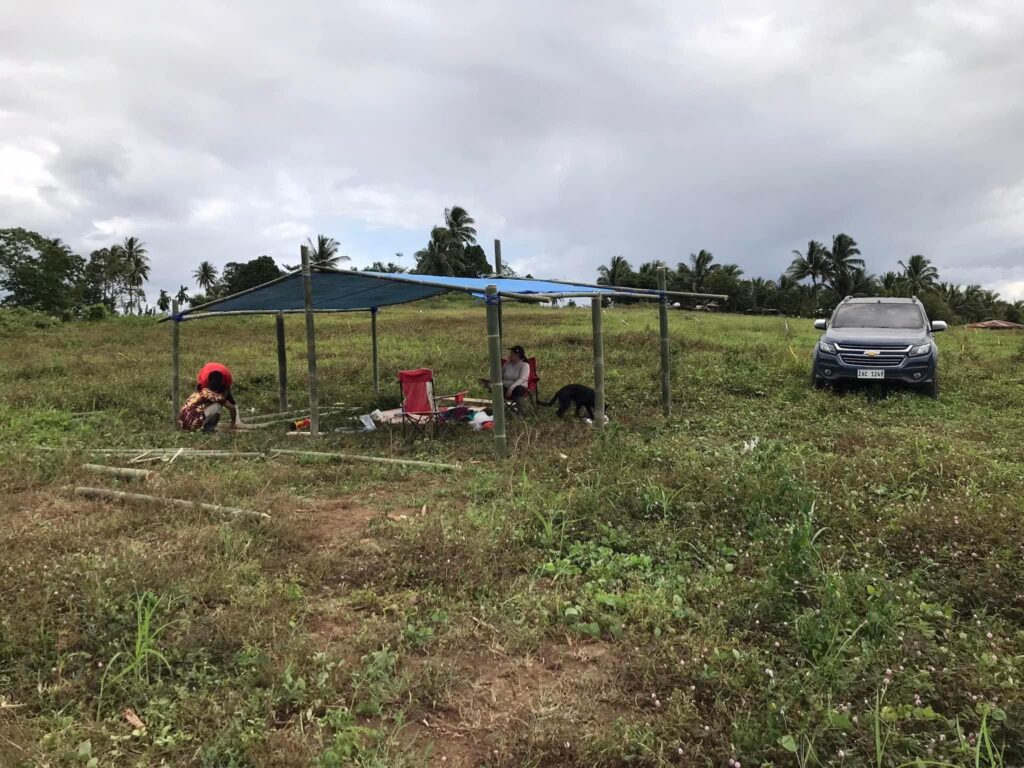Phase 1: Our Project, Was Not Easily Founded
Overview of our Project
Phase 1 of Jessie’s Sunshine Farm, started in January 2024 and marks the foundational stage of of our Project. We were transforming a raw piece of land into a thriving, sustainable agricultural and lifestyle venture.
This initial stage revolved around land acquisition, groundwork, workforce organization, environmental preparation, and establishing the first living structure on-site.
The decisions and actions in this phase has formed the backbone of all future phases and are influencing layout efficiency, ecological balance, and long-term productivity.

Phase 1 Roadmap — Establishing Project Roots
1. Land Acquisition and Initial Assessment
The first milestone in Jessie’s Sunshine Farm’s journey was the procurement of land, ensuring it is aligned with both the vision and practical requirements of a diversified, sustainable farm. Selection was guided by key criteria: soil fertility, water accessibility, natural drainage, sunlight exposure, and proximity to transportation routes and local market.
Once acquired, a thorough site assessment was performed. This included:
Topographical mapping to identify elevations, natural slopes, and drainage paths.
Soil sampling and analysis to determine crop suitability and soil amendment needs, fertilizer.
Biodiversity audit, noting existing vegetation, trees, and potential wildlife interactions.
Zoning considerations, separating touristic, agricultural, and ecological zones.
This process ensured the land’s potential was clearly understood before significant alterations began.
2. Organizing the Core Team
A successful farm begins with the right people. During Phase 1, key personnel were hired and organized, forming the
initial workforce that would execute the first wave of tasks. This included:
General farmhands and laborers for clearing, hauling, and groundwork.
A local foreman or site manager to oversee day-to-day operations.
A technical consultant or agriculturist to advise on soil management and sustainable land use.
A carpenter or builder to assist with the first housing construction (the Kubo), and tents.
A strong emphasis was placed on community inclusion and skill development. Local workers were prioritized, ensuring the project contributed directly to the nearby
community and benefited from local knowledge of weather patterns, soil behavior, and native species.

In the Beginning…..
3. Concept Development and Land Mapping
While the team was being assembled, conceptual design and layout mapping were also underway. Jessie’s Sunshine Farm’s master plan was designed to balance productivity, sustainability, and aesthetic harmony. Initial mapping identified key zones:
Residential Area: The location for the first Kubo and future housing structures.
Crop Fields: Sun-exposed zones ideal for high-yield produce and demonstration plots.
Orchard Zones: Spaces for fruit-bearing trees, integrating both new plantings and preserved native species.
Livestock and Poultry Zones: Areas downwind of residences, designed for airflow and hygiene.
Eco-conservation and Recreational Zones: Portions of the property reserved for reforestation, pathways, and scenic viewpoints.
The mapping process used both traditional sketch planning and modern tools like drone imaging and GPS-based plotting to ensure efficient use of every parcel of land.
4. Site Preparation: Clearing and Groundwork
Once zones were identified, physical groundwork began. The team focused on preparing the land while maintaining ecological balance. This included:
Clearing brush and undergrowth, focusing on areas designated for immediate use while retaining beneficial vegetation.
Selective cutting of old mango (manga) and gmelina trees. Trees were assessed based on age, productivity, and safety. Usable wood was repurposed for farm construction and fencing materials, minimizing waste.
Trimming and grading along the cliff area for safety and access, while implementing erosion control measures.
Removal of invasive species and proper composting of organic debris to prepare for soil enrichment in later phases.
This stage demanded careful balance. Clearing enough bush to allow development but preserving key trees and natural elements to sustain biodiversity and aesthetic appeal.
5. Construction of the First Home
The Kubo at the Garden
With cleared ground and a basic layout established, construction of the first structure, affectionately known as the Kubo, commenced. Positioned within the garden zone, the Kubo serves multiple purposes:
A temporary residence for us, the owner to be present at the farm. It became our first planning hub and rest area during work hours. A symbolic start. The first tangible mark of the farm’s vision taking shape.
Built primarily from locally sourced materials such as bamboo, wood, and nipa, the Kubo reflects the farm’s commitment to ingenuity, sustainability, local craftsmanship, and cultural heritage. Its placement was strategically chosen for accessibility and a scenic overlook of the valley and the early farm developments.
6. Early Infrastructure and Utilities
Parallel to the Kubo’s construction, basic infrastructure was initiated:
Water access via manual transportation from the river or preliminary water lines.
Temporary power solutions generator-based.
Storage areas for tools, equipment, and cement, and other materials.
Simple pathways and boundaries to
organize movement and safety zones.
This infrastructure has ensured day-to-day operations to run smoothly and provided the foundation for expanding systems in later phases.
7. Review and Planning for Phase 2
When Phase 1 was concluded, a review and reflection period was essential. This involved:
Assessing soil and terrain post-clearing.
Evaluating team efficiency and identifying skill gaps.
Reviewing budget allocations and resource usage.
Updating the farm layout plan based on real-world observations.
These insights form the blueprint for Phase 2: Infrastructure Development and Initial Planting, ensuring every next step builds upon a well-grounded foundation.
8. Conclusion
Phase 1 of Jessie’s Sunshine Farm represents more than the mere acquisition and clearing of land. It was laying of roots, both literal and symbolic. From hiring the first team to constructing the Kubo and shaping the land’s natural flow, each action was a step toward creating a sustainable, productive, and inspiring agricultural community. The foundation set in this phase ensures that every future expansion will flourish on stable, thoughtfully prepared ground—true to the farm’s vision of growth under the sunshine.
